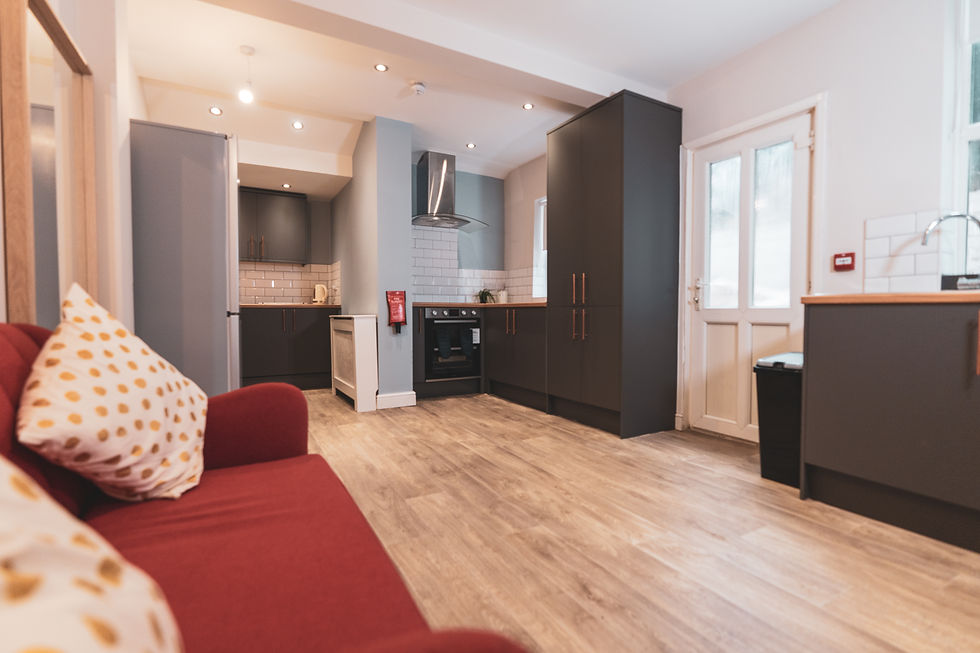
Project Overview
Acquired in August 2019, this property marked a strategic addition to our Warrington portfolio. Originally a 3-bedroom semi-detached home, it was reimagined into an 8-bedroom Next Level HMO® designed with comfort, safety, and community in mind. With the support of architectural sketches and planning approvals, we transformed the space to meet the lifestyle needs of modern co-living.
Development Journey
The renovation began promptly after purchase. Highlights include:
-
Loft and Basement Conversions: The loft, reconfigured with a rear dormer addition, now houses two spacious bedrooms. The basement was transformed into an en-suite bedroom with an extended light well to increase natural light.
-
Ground Floor Expansion: We extended the kitchen to create a larger communal space with a cycle and bin store, making the property ideal for co-living.
-
En-suites and Modern Amenities: Each of the eight bedrooms features its own en-suite, and the common areas, including a contemporary kitchen and lounge, foster a sense of community and belonging.
Conversion Highlights
Major construction efforts included:
-
Ground-floor damp proofing and part-excavation of the basement.
-
New internal walls and an extended light well with approved planning consent.
-
Installation of en-suites in each bedroom.
-
Rear dormer construction for the loft, creating two large bedrooms.
-
Expansion of the communal kitchen and lounge area, alongside a bin and cycle store.





