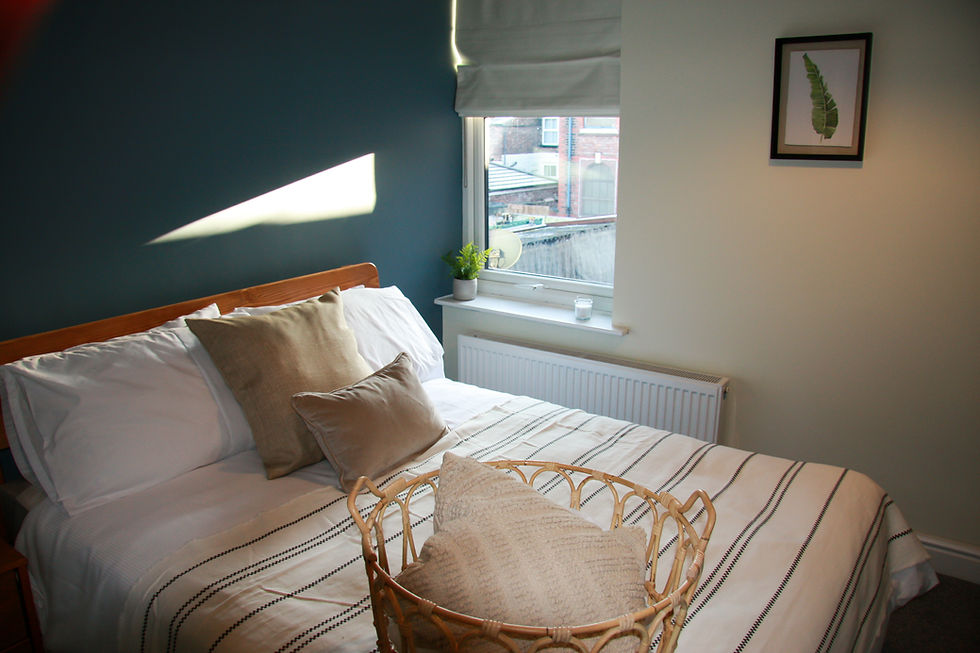
Project Overview
This property was acquired in July 2018 as a mixed-use building with a hair salon, garage, and a 2-bedroom flat. Through strategic planning approvals, we converted it into a streamlined retail space and a high-quality, 4-bedroom HMO for young professionals. The convenience of both residential and commercial spaces supports a thriving co-living environment with an additional income stream from the retail unit.
Development Journey
Highlights of the transformation include:
-
Hybrid Planning Strategy: We secured permissions using both permitted development rights and full planning applications, allowing us to reconfigure the space into a hair salon and HMO while utilizing the garage for added living space.
-
Structural Modifications: The garage was rebuilt and connected to the main building, creating a large kitchen/living space for the HMO.
-
Commercial & Residential Reconfiguration: The former salon area was adapted for co-living, creating space for a new retail unit, now leased to a convenience store on a 15-year agreement.
Conversion Highlights
The comprehensive redevelopment included:
-
Ground-floor DPC installation.
-
New internal walls and en-suites for each of the four bedrooms.
-
Construction of a 30m² retail unit, now a convenience store.
-
Expansion of a modern communal kitchen and living area meeting HMO standards.





